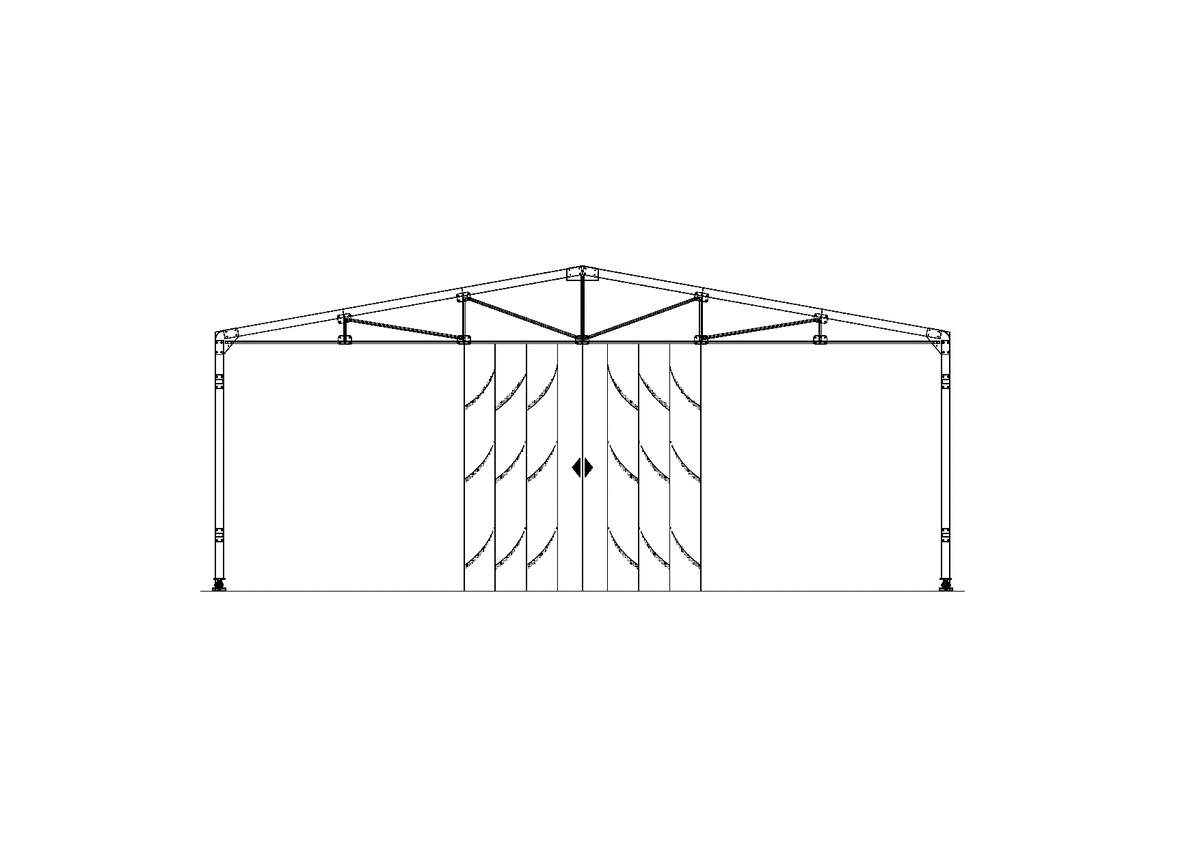
 |  |  |  |  |  |
|---|---|---|---|---|---|
 |  |  |  |  |  |
 |  |  |  |  |  |
ERG
Βιομηχανικά Κτήρια
Συνεργείων & Μεταφορικών
Υπηρεσίες & Προϊόντα > Κινητά Κτήρια > Βιομηχανικά Κτήρια > Κτήρια Συνεργείων & Μεταφορικών
Τι είναι τα Βιομηχανικά Κτήρια Συνεργείων & Μεταφορικών
Τα βιομηχανικά κτήρια συνεργείων & μεταφορικών είναι μια οικονομική & άμεση λύση τα οποία απευθύνονται σε εταιρίες που ασκούν δραστηριότητες συνεργείων, φορτηγών - μεταφορικές, πώλησης ή επισκευής μηχανημάτων - ανυψωτικών που απαιτούν μια άμεση, γρήγορη και ασφαλή επέκταση των κτιριακών αναγκών τους κατασκευάζοντας αυτόνομα κτίρια ή επεκτείνοντας τις υπάρχουσες εγκαταστάσεις. Τα βιομηχανικά κτήρια της ERG μπορούν να εξασφαλίσουν την πληρότητα των αναγκών των παραπάνω επιχειρήσεων καθώς προσαρμόζονται και σχεδιάζονται σύμφωνα με τις δικές τους απαιτήσεις & προδιαγραφές.
Εφαρμογές
Στα βιομηχανικά κτήρια συνεργείων & μεταφορικών είναι εφικτή η εφαρμογή συρόμενων κουρτινών αλλά και η εφαρμογή μονής ή διπλής πόρτας ρολού εξοπλισμένης με κατακόρυφους αδιάβροχους σωλήνες, στύλους δαπέδου. Μπορούν επίσης να προστεθούν μεταλλικές μπάρες για την ασφάλεια των εργαζομένων και των εμπορευμάτων, αλλά και ειδικά συστήματα ανάλογα τον τομέα της επιχείρησης.
(για παράδειγμα: Σύστημα Ραφιών).
Όπου αναμένεται συχνή είσοδος ή έξοδος, είναι σκόπιμο να εξοπλιστεί η κατασκευή με γρήγορες αυτόματες πόρτες. Διατίθεται και με ρυθμιζόμενη αυτόματη - έκδοση γρήγορης κίνησης. Επίσης είναι δυνατή η εγκατάσταση μίας ή περισσότερων εξόδων ασφάλειας για πεζούς προκειμένου
να εξασφαλιστεί κατάλληλη διαδρομή διαφυγής.




Τεχνικές Προδιαγραφές & Κατασκευή
Τα βιομηχανικά κτήρια Συνεργείων & Μεταφορικών της ERG μπορούν να είναι κινητά ή σταθερά. Ο φέρων μεταλλικός σκελετός τους κατασκευάζεται από χάλυβα, διαστάσεων σύμφωνα με τους στατικούς υπολογισμούς, γαλβανισμένα εν θερμό καθώς οι σύνδεσμοι γίνονται με ραβδωτές και συγγολλημένες πλάκες σύμφωνα με τα πρότυπα UNI σε ελάχιστο χρόνο. Το Εμβαδόν τους κυμαίνεται
από 50-300τμ, 301-1000 τμ και από 1001 - 10,000τμ. Τα ύψη τους είναι συνήθως 3μ-7,5μ και με ειδική παραγγελία έως 9μ.
Το κάλυμμα είναι κατασκευασμένο από ανθεκτικό ύφασμα από πολυεστέρα, επικαλυμμένο με PVC με πυρίμαχη επεξεργασία κλάσης ΙΙ, συνολικού βάρους του 800gr/m2 ανά τετραγωνικό μέτρο. Κατόπιν αιτήματος, το κάλυμμα μπορεί να κατασκευαστεί από ύφασμα PVC διπλής επικάλυψης Panama με κατηγορία πυρασφάλειας II του συνολικού βάρους συσκευασίας των 1050 gr/m2. Οι οδηγοί δαπέδου είναι κατασκευασμένοι από χάλυβα με κατάλληλη διατομή, οι οποίοι μπορούν να ακυρώνονται με βύσματα εξωτερικά καθώς επίσης πακτώνονται με αγκύρια σε κατάλληλη βάση τσιμέντου. Μπορούν να εγκιβωτιστούν στο δάπεδο σε σκυρόδεμα, καθώς επίσης μπορεί να δημιουργηθεί και ειδικός βραχίονας τοίχου.
Χρόνος Παράδοσης
Ο χρόνος παράδοσης κατόπιν ελέγχου, δεν υπερβαίνει τις 21-45 εργάσιμες ημέρες για τα περισσότερα κτίρια και κατά την εγκατάσταση τους δεν εμποδίζουν την λειτουργία μιας επιχείρησης.
Ασφάλεια & Εγγύηση
Τα υλικά της κατασκευής των κτηρίων της ERG εξασφαλίζουν σταθερότητα, εγγύηση και ασφάλεια. Όλα τα προϊόντα μας έχουν πιστοποίηση ISO. Επίσης η ERG παρέχει και After Sales Service.
Αδειοδότηση
Η κατασκευή των κινητών κτηρίων της ERG μπορεί να πραγματοποιηθεί χωρίς να είναι απαραίτητη πάντα η άδεια δόμησης, ανάλογα με το εμβαδόν της κατασκευής.
Κοστολόγηση & Έκδοση Προσφοράς
Ποιότητα
Τιμή
Κατόπιν επικοινωνίας, εξειδικευμένος μηχανικός θα επισκεφτεί τον χώρο σας για διερεύνηση των αναγκών και λήψη των κατάλληλων μετρήσεων (εφόσον είναι αναγκαίο). Έπειτα θα σας εκδοθεί προσφορά με βάση το σχέδιο και την μελέτη της κατασκευής. Τέλος, εφόσον γίνει αποδοχή της προσφορά ξεκινάνε οι διαδικασίες για την υλοποίηση του έργου.
Με μια ματιά...
Άμεση & οικονομική λύση με το κλειδί στο χέρι
Ύψος απο 3μ - 7,5μ και με ειδική παραγγελία φτάνει στα 9,00μ
Αλλαγή εμπορικού στόχου
Αποσυναρμολόγηση και μεταφορά σε άλλη τοποθεσία
21τμ - 45τμ από 5 με 15 εργασιμες ημέρες
100τμ - 1,000τμ από 20 έως 45 εργάσιμες ημέρες

Πλήρης ηλεκτρολογικές εγκαταστάσεις
Τοποθέτηση εσωτερικών ραφιών και ανυψωτικών μηχανημάτων
Τέσσερα βασικά στάδια

ERG
After Sales Service
